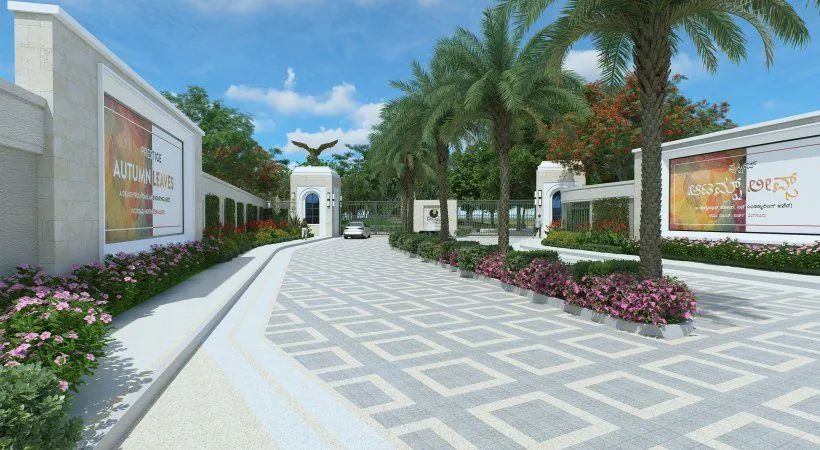Prestige Autumn Leaves Gallery
Prestige Autumn Leaves Gallery vividly portrays the plotted gem in IVC Road, North Bangalore. Showcasing the images and videos of plots of various sizes, it also provides a sneak peek into the living spaces of this vibrant community.
A gallery offers an exclusive look at the opulent plots that will soon be available for possession. These photos and videos in the gallery clearly show the layout of the project, and buyers can imagine what life would be like in the gated communities.
Prestige Autumn Leaves Latest Photos

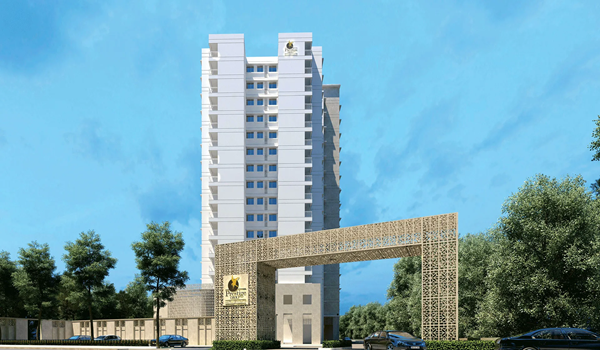
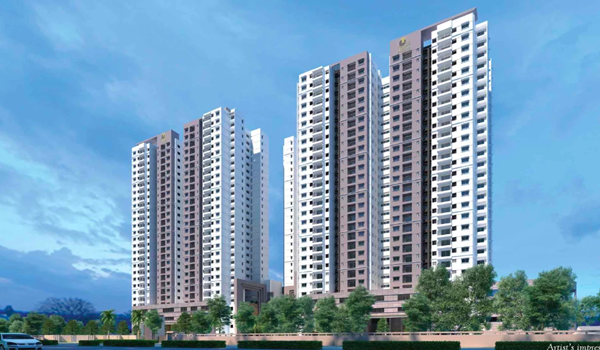
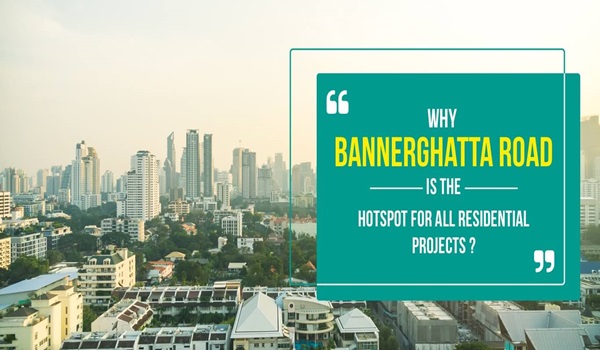
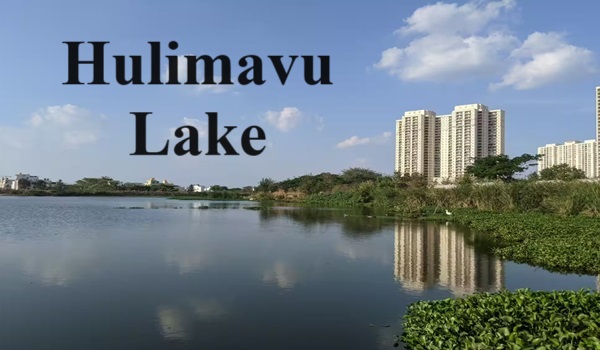
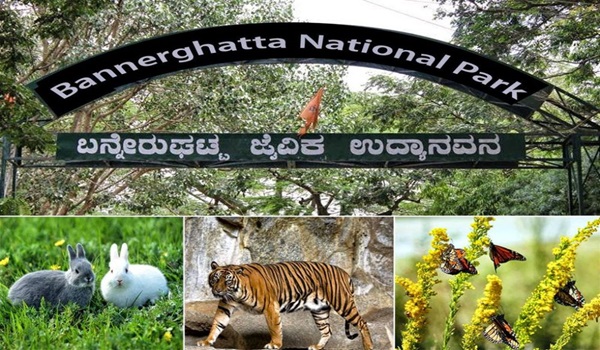
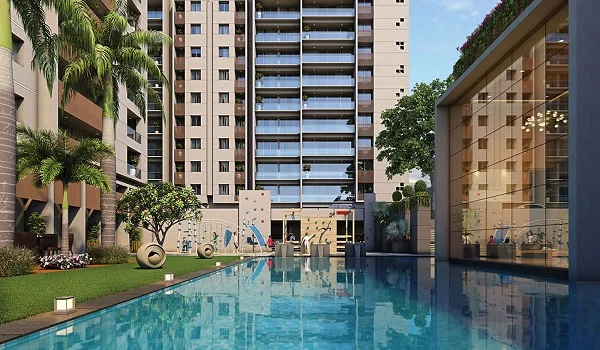
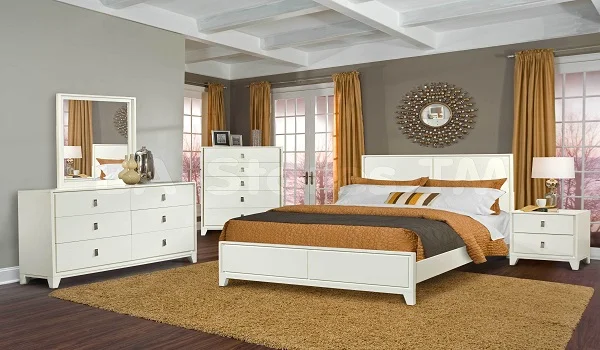
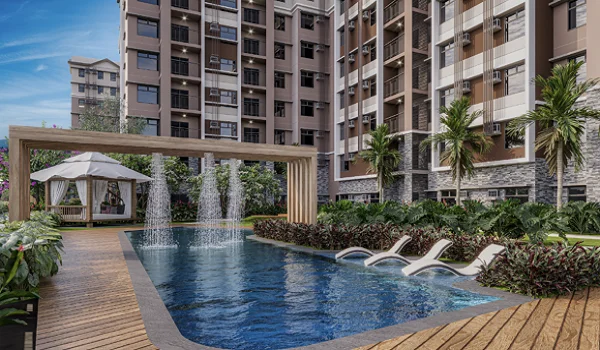
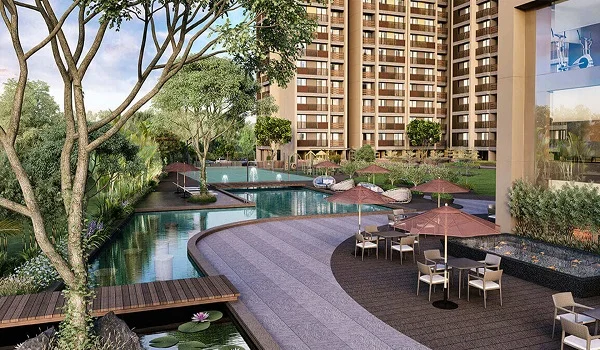
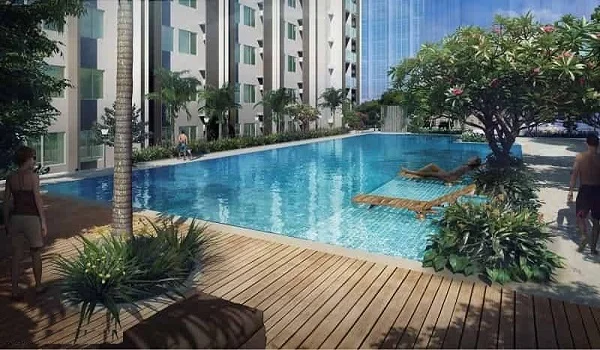
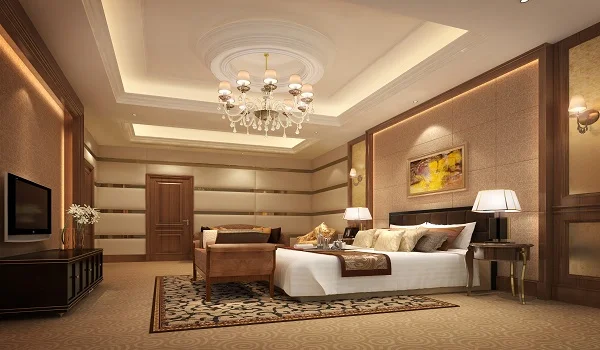
Prestige Autumn Leaves Virtual Tour
Prestige Autumn Leaves Gallery displays images of
- Clubhouse: The project features a clubhouse, and its images are shown, which provide a luxurious space to socialise.
- Green areas: The images of the lush green areas, which offer a serene area for homebuyers to enjoy.
- Quality Amenities: The images of the top-notch amenities, including party halls, swimming pools, spa, and much more, are shown.
- Planned Layout: The project boasts a well-designed layout with images of spacious plots with enough street lights.
- Roads: The roads of the project, along with plots of varying sizes, are shown.
The 360-degree video view of the project gives a clear view of the project space, and people who are not able to visit the project directly can view it to get an idea. The video view is from the entrance gate, and it shows plots of varying sizes along with the surrounding green spaces and amenities.
Buyers can check the gallery space to know how the plots will look, and they can choose how to build their houses. The gallery has a walkthrough of images and videos of the plots, and drone shots are also included to give a complete look at the project space. These photos are available all around the clock so that people who wish to see can refer to them at any time.
Designed images are also included so that buyers can imagine how the project space will look at the time of possession. Real images are also added to show the recent construction status that is ongoing on the project site. Buyers can take a look at the gallery images, which are a realistic preview of Prestige Autumn Leaves, before booking their plots in the project.
Faqs
| Call | Enquiry |
|
