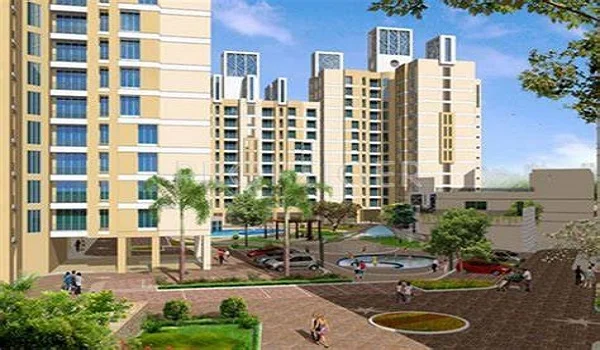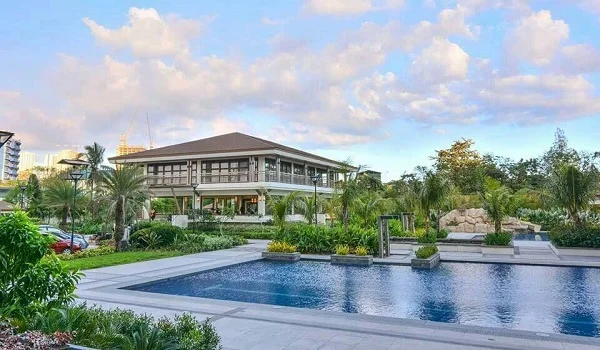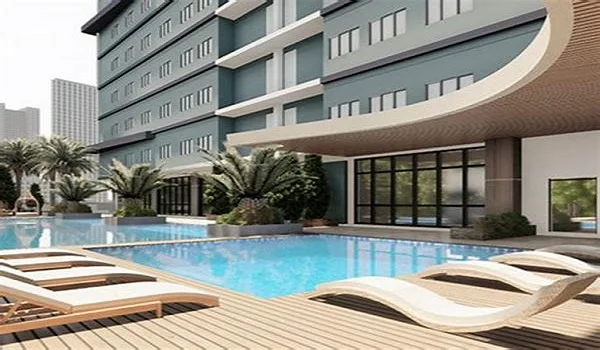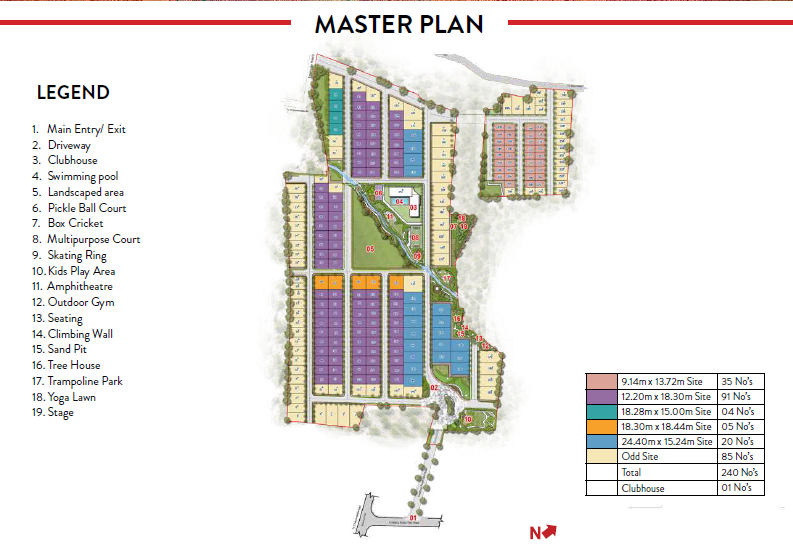Prestige Autumn Leaves Master Plan
Prestige Autumn Leaves master plan shows the 40+ acre layout, 500 plots, security, senior/children’s areas, lush greenery, and amenities like a clubhouse, swimming pool, spa, and a gym.
The master plan is a detailed blueprint that shows the project's complete layout, as well as the modern amenities. The green spaces, roads, and the sizes of housing units are all defined in it.
The master plan of Autumn Leaves shows that it is a thought-out project that has been planned to meet the requirements of city dwellers. The project is created by a recognised architect who is known for delivering people stimulating amenities. The layout plan shows the entrances and exits from IVC Road.

The plot plan of Prestige Autumn Leaves shows the layout of 500 plots in the project of different sizes. The plot plan shows the sizes of plots that are available in the project, which includes
- 1200 sq ft
- 1500 sq ft
- 2400 sq ft and
- Plots of odd dimensions
All the plots are with tar top roads inside, and there are separate borewells for each layout. There are demarcated boundaries for each plot with a plot signage inside. Underground electricity is given and there are enough street lights.
The Master plan shows the placements of all key features that include,
- Entry and Exit Ramp
- Road Access
- Roadside tree plantations
- Modern Amenities
- Direction of the layout
- Open spaces
- Plots of different sizes highlighted in different colours

Prestige Autumn Leaves has an immense clubhouse that is loaded with the up-to-date luxury indoor features. It is a space that is ideal for relaxing and having a good time with luxuries suitable for all age groups. A clubhouse in the project is a social hub where residents can meet each other and build good relationships.
Some of the features that are included in the clubhouse are
- Indoor Pool
- Yoga area
- Indoor games
- Aerobics
- Multipurpose Hall
- Gym
- Changing Room
- Spa
- Table tennis
- Indoor Kids Play Area
- Ball pit slide
- Conference Room
- Sky Cinema
- Snooker
- Swimming Pool
- Playhouse
- Badminton Court
- Mini Theater
- Leisure Pool
- Board Games
- Creche
- Squash Court
- Bowling Alley
- Banquet Hall
Safety features are added in the project to offer a safe living space for the residents. The gated entry is protected by a boom barrier, and electronic gates are included that can only be opened by authorised residents. CCTV cameras are added in all common areas to see what is happening inside the project spaces.
The project has numerous eco-friendly features that include a rainwater harvesting unit, a water recycling system, a better sewage disposal system, etc. The plots can be used for flexible usage to build your own house or villa. Find your dream plot at prime locations with our comprehensive support and be a part of this idyllic community.
Prestige Autumn Leaves Master Plan Reviews provide an insight into the project plan set on 40-acre layout comprising 500 plots. This Master Plan is one of the best layout plans that offers a luxury lifestyle with world-class amenities. Top real estate analysts have reviewed Prestige Autumn Leaves Master Plan and has given a review rating of 4.7 out of 5.

The plot owners can start the resale of plots at Prestige Autumn Leaves Master after they get possession of their plots. Tentatively, the Prestige Autumn Leaves Resale will start after 31 August 2028.
Faqs
| Call | Enquiry |
|
