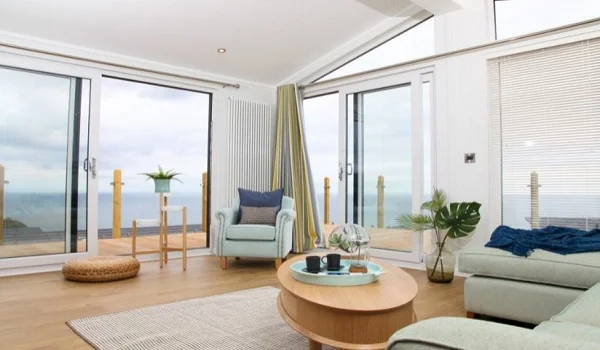Prestige Autumn Leaves Specifications
Prestige Autumn Leaves Specifications include 500 plots, which are made of red bricks strong foundation, whose sizes range from 1200 - 2400 square feet. This impressive property will feature a range of plots, with options in layouts, sizes, and prices.
A specification is a list of materials that are used for building the plots, and it includes the details of the materials that are used in the project. It gives buyers an idea of the list of raw materials that are used in the plotted project.
The Prestige Autumn Leaves specifications show all the details of the project that are used in the development. The enclave has been designed by the top experts in the housing sector, and only branded materials are included.
The list of specifications of the project is as follows,

Roads
• Asphalted roads are provided with enough street lights
• Green areas with roadside tree plantations are given on both sides of the road
• Each plot will have quick access from all the approach roads
• The 9m inner road inside the project has a 5.5 m wide carriageway
• Concrete finish given for project pathways
• A wide 12-meter internal road is given, and there is a 6-meter-wide carriageway
• The Best Sewage treatment is done
• Borewells are given for the layout
Electrical
• Underground conduit added for fibre optics
• Underground electricity lines are used to supply power
• LED Street Lights have been added that consume low power
Water conservation
• Recharge pits are included for the rainwater harvesting process
• Treated water is used for watering plants, trees, gardens and also for flushing purposes
Recycling Services
• An Organic Waste Convertor is included
• Water treatment is done with a large sump tank
Paint
• The project has quality distemper and the best texture paints in all the areas where it is
necessary.
Safety
• CCTV cameras are added at the entrance, exit areas, and in all common areas of the
property
• Barbed fences are added wherever applicable
• The site perimeter is fenced by a compound wall with gates for entry at 2000 mm
height
• A security cabin has been added at the main entrance and exit areas
• There is a 24*7 restricted entry access feature
• Plantation of low-maintenance plants is added on all roads
DG Power
• Buyers can get 100% power backup for the community at an extra cost
• All common areas, common lighting, and clubhouse have a 24*7 power supply at all
hours.
The project focuses on safety with trained security guards at the entrance and exit, around the clock. CCTV cameras are added in all common areas and on all streets for increased safety. The project has an uninterrupted water supply with underground water pipes, and a 24*7 power supply.
The project has channels for fibre optics, and sanitary lines are there that will join with piped water to every plot. The power lines are given in RCC pipes. All the common areas have low- power lights. The specifications make sure that the builder has planned all the needed features in Prestige Autumn Leaves to enhance every person’s living experience.
Faqs
| Call | Enquiry |
|